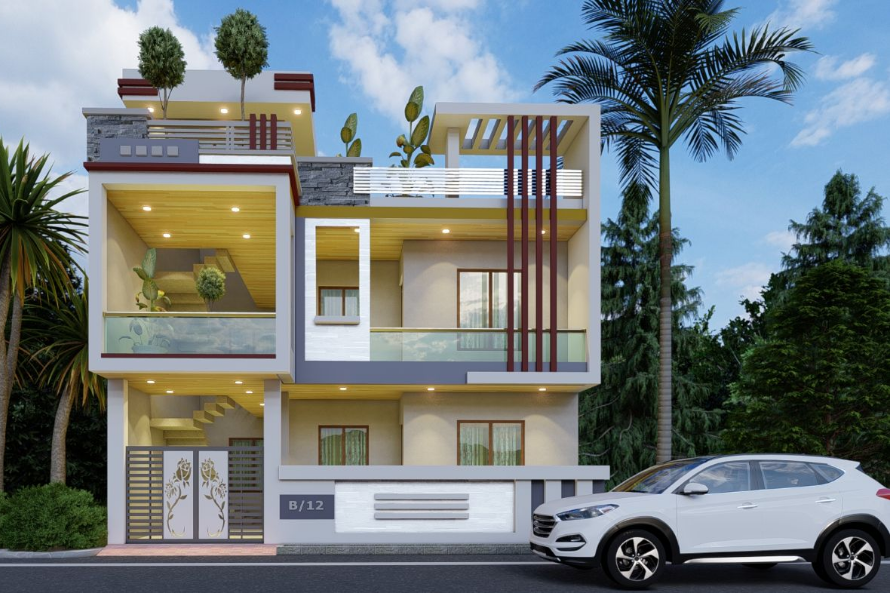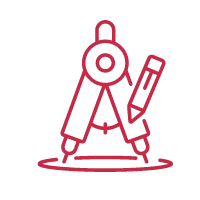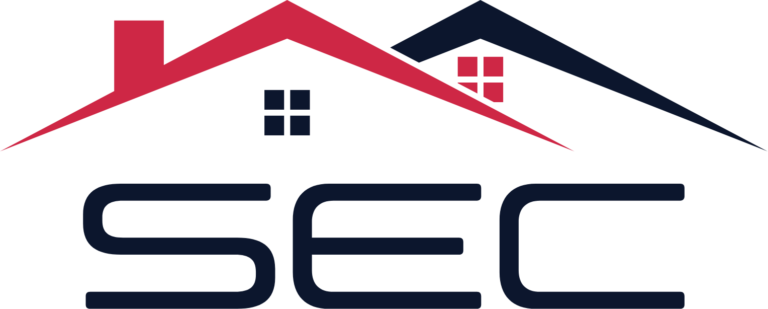3D Modeling and Elevation Designs
About
3D modeling and elevation designs
Our 3D modeling services offer highly detailed and realistic digital representations of your architectural design, enabling you to fully visualize the space in three dimensions before any construction work begins. This advanced visualization process helps you understand the scale, proportions, and overall feel of the project, ensuring that every element aligns with your vision. With 3D modeling, you can make more informed decisions about design modifications, materials, and finishes, reducing costly changes during the building phase. It also allows you to assess lighting, spatial relationships, and flow within the design, ensuring the final result meets both aesthetic and functional goals.

Benefits
Bringing Your Vision to Life
Our 3D Modeling and Elevation Design services offer a dynamic and interactive approach to architectural design, focusing on Visualization, Customization, Accuracy, and Interactivity.

Visualization
Realistic 3D renderings to visualize designs

Customization
Tailored designs to suit your unique needs

Accuracy
Precision in every detail and dimension

Interactivity
Engage and refine designs in real time
Let's Connect With Us
Do You Have Any Questions?
Feel free to reach out—we’re here to answer all your questions!
